Brand New House - D15 Luxurious 3.5 Storey Semi-Detached with Lift & Pool for Sale, $28XXpsf
- David Lim
- Sep 6, 2023
- 2 min read
Updated: Sep 18, 2023
Discover Unmatched Luxurious Living: Your Dream Semi-Detached House Awaits!



Looking for a luxurious dwelling house with a swimming pool? Check out this proposed freehold 3-storey semi-detached house with an attic and swimming pool featuring 7 bedrooms, 2 living rooms, and an attic, located in District 15 Opera Estate enclave and more!
This magnificent 3.5-storey semi-detached house is designed to cater to the needs of modern-day living. With a land size of 318 sqm (3423 sqft) and a build-up of 574.6 sqm (6185 sqft), this house is perfect for those who love spacious living.

The proposed semi-detached house in Opera Estate features 7 bedrooms, each with its own ensuite bathroom, ensuring utmost privacy and comfort for you and your family. The house also boasts three family areas, perfect for bonding with your loved ones. Additionally, a multi-purpose room is included in the house design at the attic, which can serve as a gym and entertainment room, depending on your preference. One of the most exciting features of this proposed semi-detached house is the swimming pool. Imagine taking a refreshing dip in the swimming pool on a hot summer day or enjoying a pool party with your friends and family. The swimming pool adds an element of luxury and relaxation to your living experience. The house is designed to offer ample parking spaces, to fit two cars, ensuring that you and your guests never have to worry about parking.

The expected completion date for this proposed semi-detached house is the 1st quarter of 2024, which means you can soon experience luxurious living in your dream home. In conclusion, the proposed new erection of a 3-storey envelope control semi-detached dwelling house with an attic and swimming pool is a perfect blend of luxury, comfort, and style. With ample living spaces, an attractive swimming pool, and modern amenities, this house is a perfect place to call home!




Project Details
Site Area | 318 m² |
Total GFA | 574.6 m² |
Plot Ratio | 1.807 |
First Floor | 168.4 m² |
Second Floor | 146.1 m² |
Third Floor | 159.4 m² |
Attic Floor | 100.7 m² |
Developer Details
Architect | M&Y Design Architects |
Main Contractor | Xuan Yu Construction Pte Ltd |
Civil Structural Engineer | ANT Consultants Pte Ltd |
Developer | Smart ATS Pte Ltd |
Exclusive Agency Appointment | ERA Realty Network Pte Ltd |
Floor Plan

1st Storey | Pool, Car Porch, Living Area, Tea Area, Lift, Stairwell, Dry Kitchen, Wine Cellar, Home Shelter, Dining Area, Wet Kitchen, Helper room with Bathroom, Back Yard |
2nd Storey | Family Area 1, Bedroom 1,2,3 Ensuite with Open Terrace(South) & Balcony (North), Void Area, Stairwell and Aircon Ledge |
3rd Storey | Masters with Study Room & Wardrobe Ensuite, Family Area 2, Lift, Stairwell, Bedroom 4,5 Ensuite With Balcony (North) and Aircon Ledge |
Attic | Open Terrace (South), Family Area 3, Bathroom, Void, Stairwell, Lift, Bedroom 6 with Walk-in Wardrobe and Bathroom and Open Terrace (North) |
A Picture tells a thousand words - Virtual 360
Welcome to the virtual tour of this incredible property! Get ready to explore every corner of this magnificent space, from the 1st Storey to the 2nd Storey, the 3rd Storey, and even the Attic. Immerse yourself in the spatial representation of this stunning property and envision the possibilities that await. Let's begin this exciting journey together!
Artist Impression - Spatial Representation ID not included
Download Specifications Here
Please find attached the working drawing and specifications of the materials used for this exquisite home. We have meticulously prepared a comprehensive document that showcases the detailed architectural plans and the high-quality materials selected for each aspect of the construction. This professional package will provide you with all the necessary information to appreciate the craftsmanship and design elements incorporated into this remarkable property. Download the files now and delve into the finer details that make this home truly exceptional.
Artist's Impressions. Disclaimer: These artist impressions and computer-generated images (3D) are for illustrative purposes only. Interior Design not included. They are provided in good faith and represent actual measurements and specifications. However minor changes might always occur at the time of completion.
Contact us now for an exclusive viewing and don't miss out on this amazing opportunity!


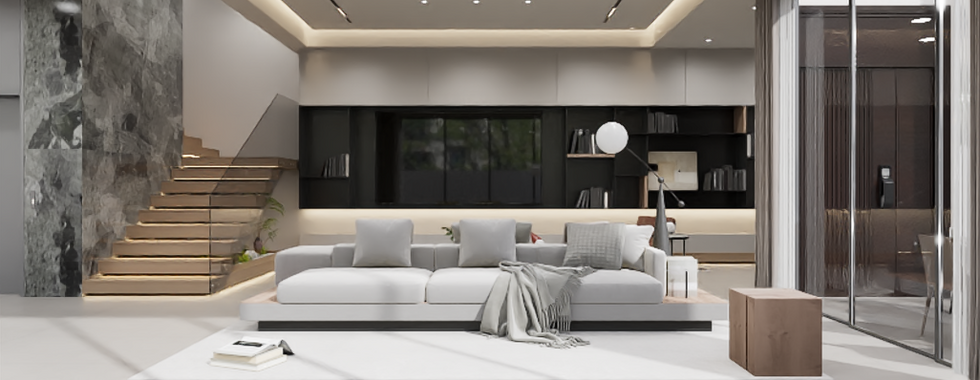















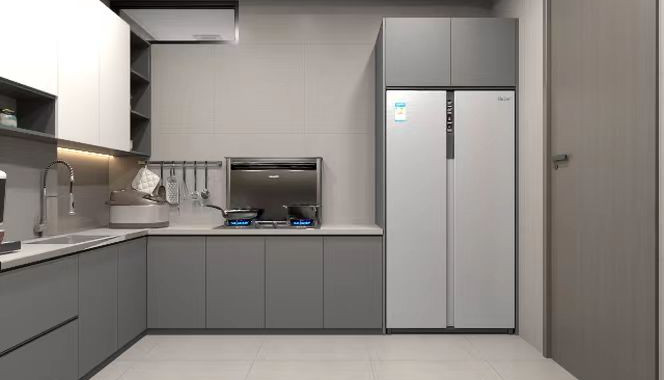





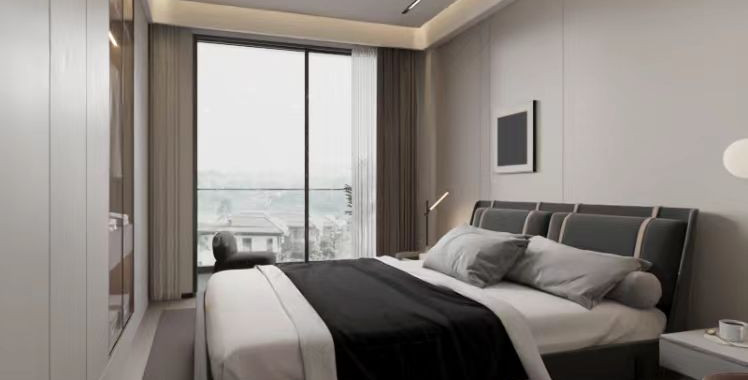





















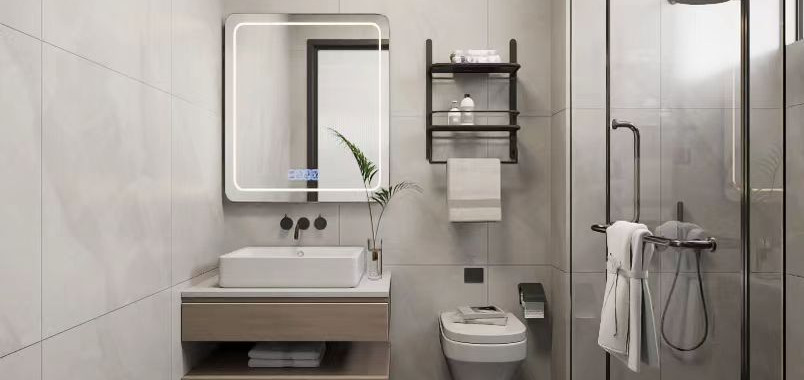



























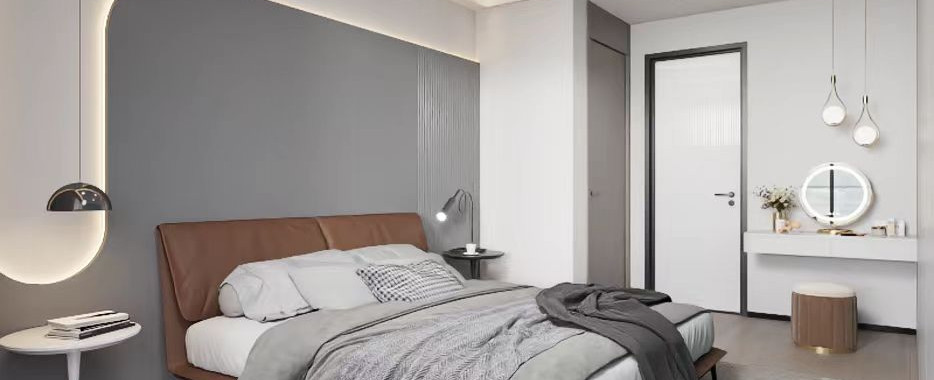

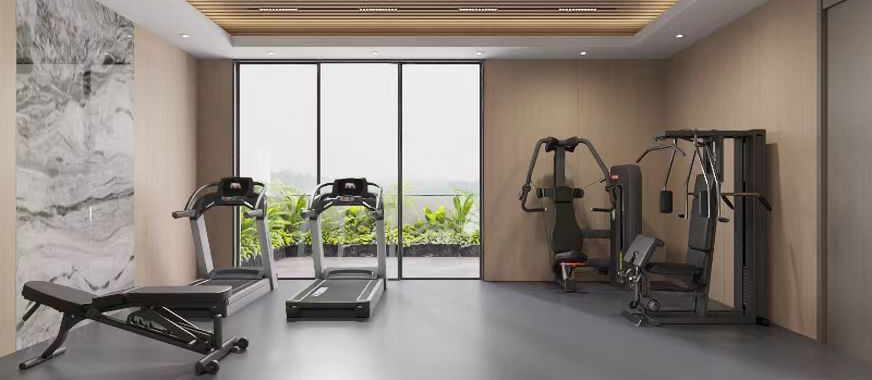

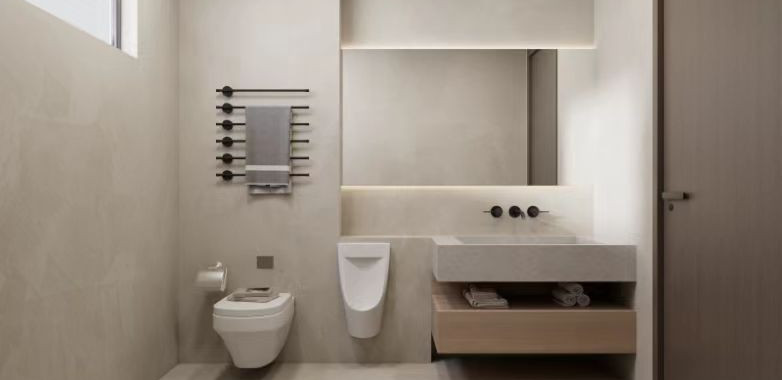














Comments